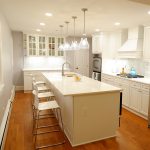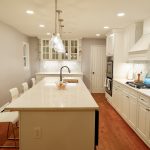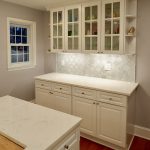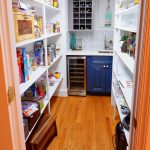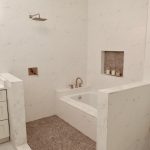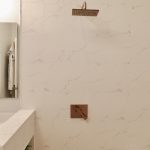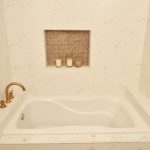Usually my projects are much larger – additions, renovations or new construction – but I can rarely resist a good kitchen and master bath project.
Removing the wall to the dining room and hiding a messy butler’s pantry behind the “clean” part of the kitchen completely changed the character of the space.
Removing partitions in the master bath and celebrating an open hardwood ceiling create a spacious and serene space. Originally there was to be a glass partition between the shower and the adjacent vanity, but the client decided she liked the open feeling of leaving it off.

